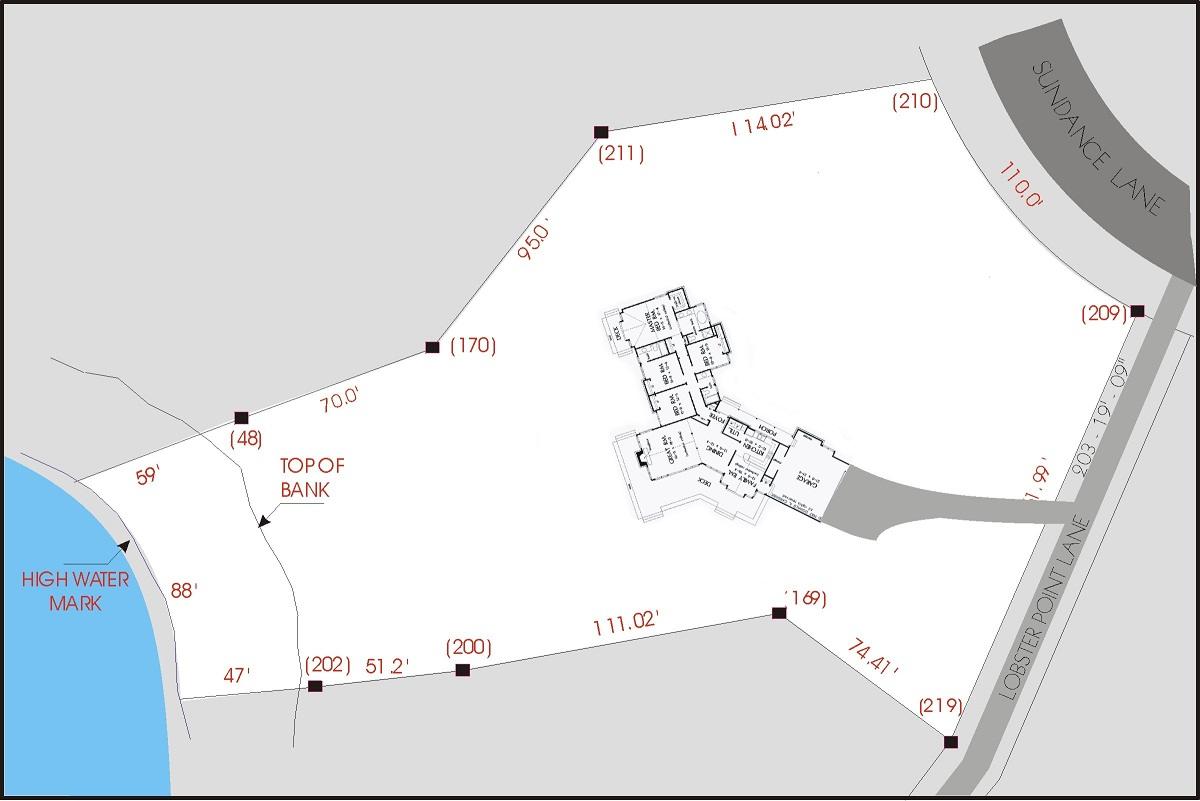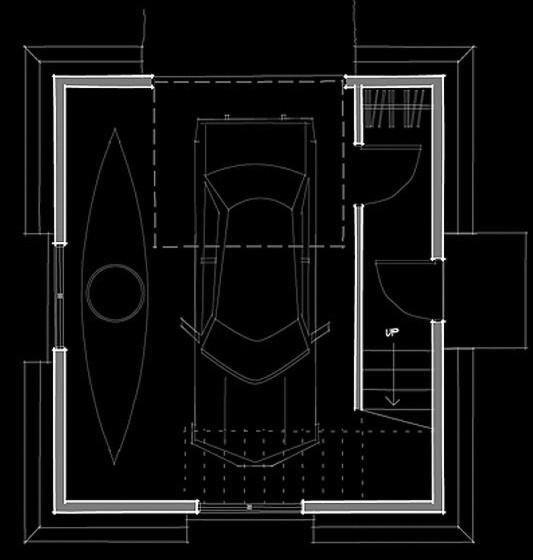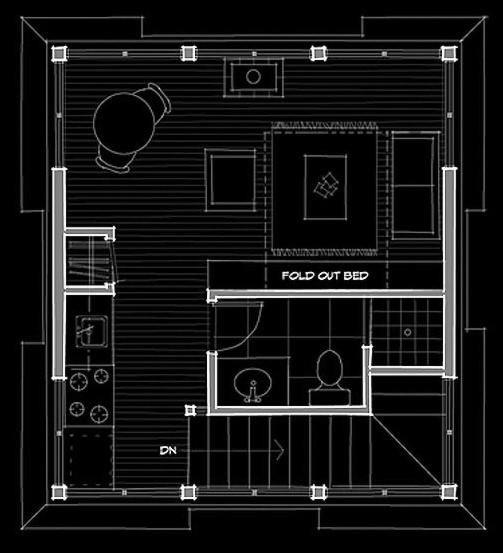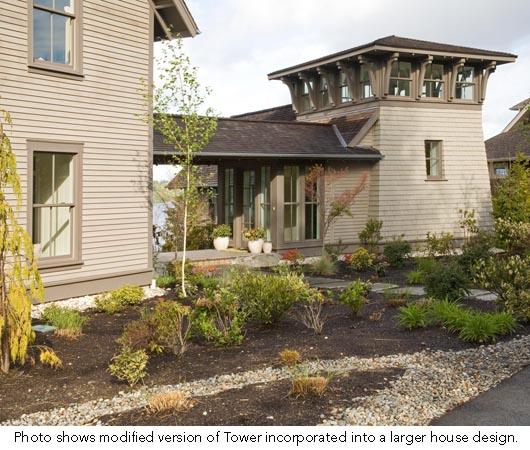

The following are some home plan ideas for the property.
Floor areas are easily enlarged and for the most part these plans are presented just to give some ideas of what might be suitable options for the property. The view from a "lookout tower" or second or third floor would be magnificent.
To go to the plan site, click on the Link below the pictures and search for the plan number.
______________________________________________________________________
The first plan idea is an angled "Y" design putting the main living area closer to the water. Angling the design also allows for access from Lobster Point Lane leaving the front of the home uncluttered. (2046 square feet)

See plan # W-172
______________________________________________________________________
Here is another angled plan, but this time with a walk out basement.
(2544 square feet)
See plan # W-1217-D
______________________________________________________________________
The following 2800 square foot design features lots of second story deck space.
See Plan #HOMEPW09953
______________________________________________________________________
Here is an idea for a tower studio that could could be free standing or attached to most plans.
Imagine the view!
The Tower Studio is a small cabin with a garage or storage area on the lower level and a comfortable living unit on the second floor. A stove keeps things cozy while living above the fray. Oversee your land or enjoy the view from your own tower. This design could work well as a guest house. Variations could include another floor and/or a deck. (262 square feet)




See Plan #479-6
Wondering about home construction prices?
Metro Building Supplies's web site contains a good list of local contractors on their “Local Contacts” page.
To visit Metro's site click here.
- Return To Top -
© Eric Bentley 2010.